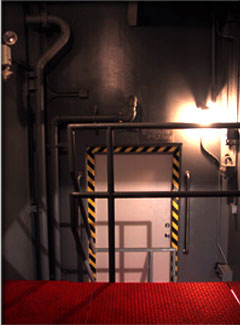
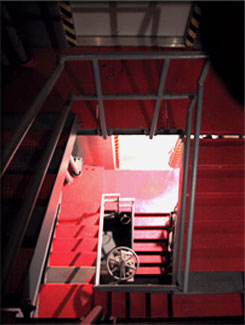

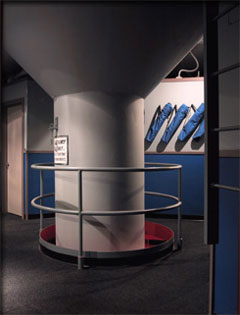
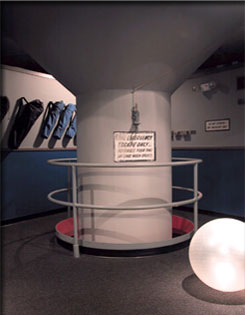
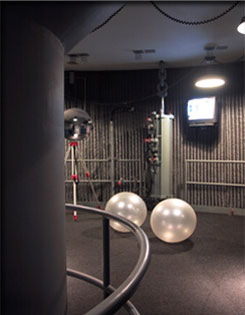
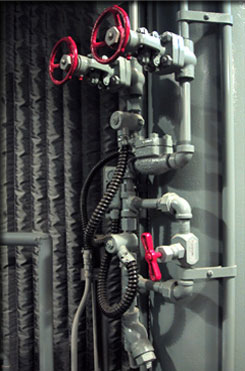




After 1998
Present day Interior-World Page 1
As we did on the surface, this tour starts at the top: the Entrance Portal, and will end in the Silo.

This is without reservation, my favorite element in the silo complex: the Blast Door. and it’s also my favorite photograph.
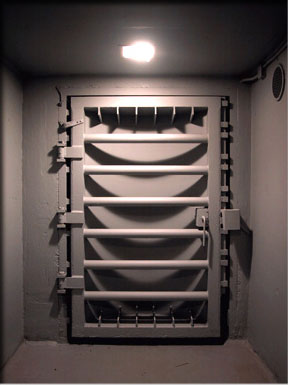


After passing through the Security Lock, this is the First Blast door you encounter. The Door accesses something poetically called, the Entrapment Vestibule. It’s’like a small room secured by two of these doors.
The Entrapment Vestibule opens onto the stairwell that connects the two levels of the Launch Contol Center.
In front is the door to the upper level of the LCC.
Looking down to the door to the Lower level of the LCC. Directly below is the informous Septic Holding Tank.
Although dificult to see, all the hall and stair lights are original.


Looking through to the Top Level. Note I’ve also added a port-hole since. There was never in fact a door in this location. The Air Force could obviously pay the heating bill, but I needed to be more practical, opting to isolate the LCC from the stairwell. This also had the added benefit of creating a cozier space. Getting from the bedroom on the lower level, to the Bathroom on the upper level meant a cold and noisy midnight dash up the stairs.
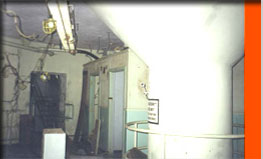
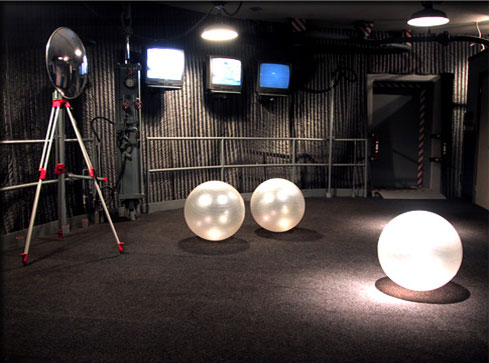
What’s immediately evident in the photo to the left, is how the walls are draped with a quilted fabric. I did it for two reasons: first to kill the cold radiating from the thick concrete walls. With the heating system on over-drive, it takes a good week to get the temperature up to 70 F. The second reason was purely visual: the eye needed something soft to rest on. Although the TVs are hooked to the sat dish, two are intended for closed circuit security. It’s not that I worry too much about intruders, I just sometimes like to know what’s going on outside.
This fabulous devise is the pneumatic ram, of which there are four. Designed to suspend the entire LCC off the floor (should the unthinkable happen), the rams were pressurized from compressors deep in the silo. Those compressors have long gone, but I’ve short-circuited the system by installing an electric compressor. These however, only achieve 140 psi, not quite enough to get the LCC off the blocks.

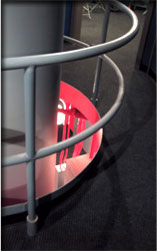
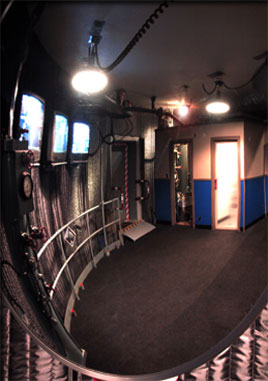
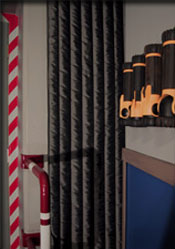

These five photos show some of the detailsin the upper level. Top Left: If the unthinkable should happen, grab a flash! Top Rihgt: Veiw down to lower level. Bottom Right and Left: Entry door.
Center Photo: Just for fun. Shows the door to the Janitor’s closet and Bathroom.

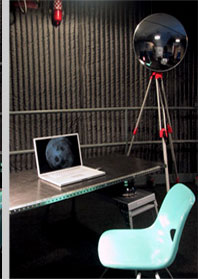
I needed a desk quickly for a film shoot at the silo, but not flush with funds, and an extremely limited supply of funky furniture shops in this part of the world, it was up to me. So, I spent half a day at the local hardware shop, found some plumbing fixtures, painter’s ladders, a door, and some perforated metal tubing, and BINGO, a desk! When you can get away with using components, rather than actually having to craft them, then I’m all for it. You see, I might be able to design, but I’m hopeless at making stuff. The chairs I found at a junk shop, and are probably the same vintage as the silo. They’re incredibly thick and heavy first generation fiberglass, and the color was just perfect! I had the legs re-plated. The convex mirror in the background is mounted on a surveyors tripod.
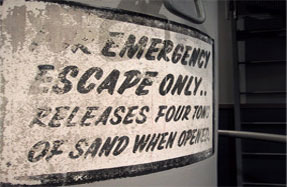
What can I say; the sign says it all.


